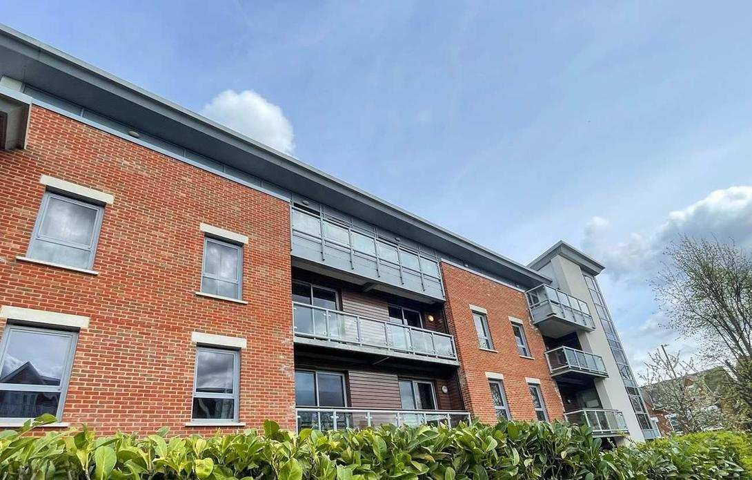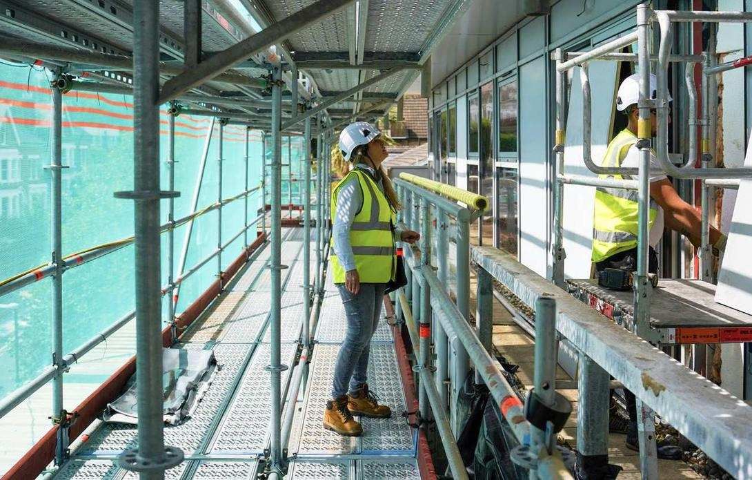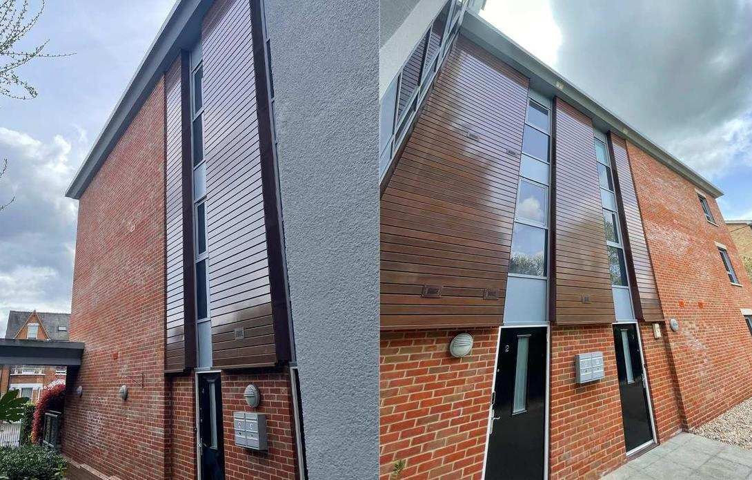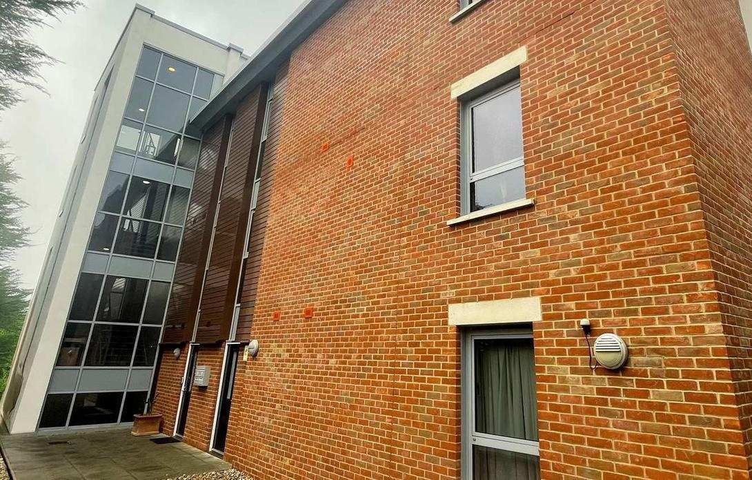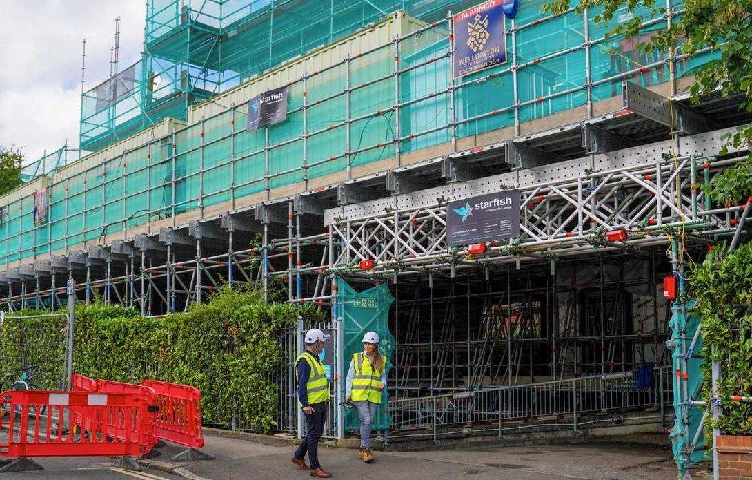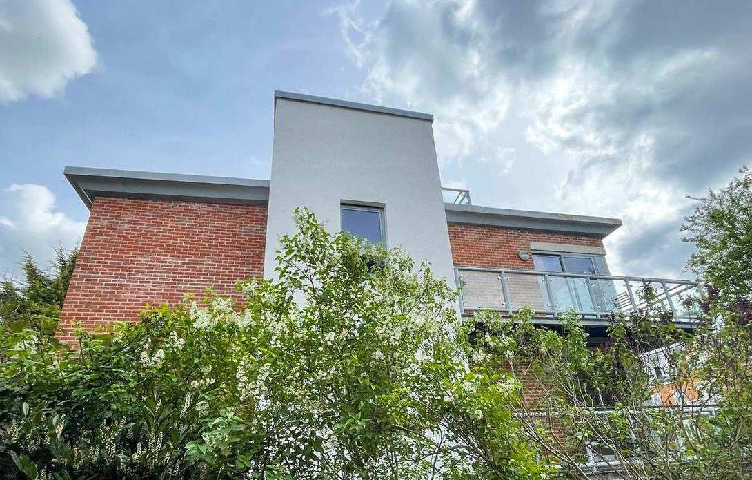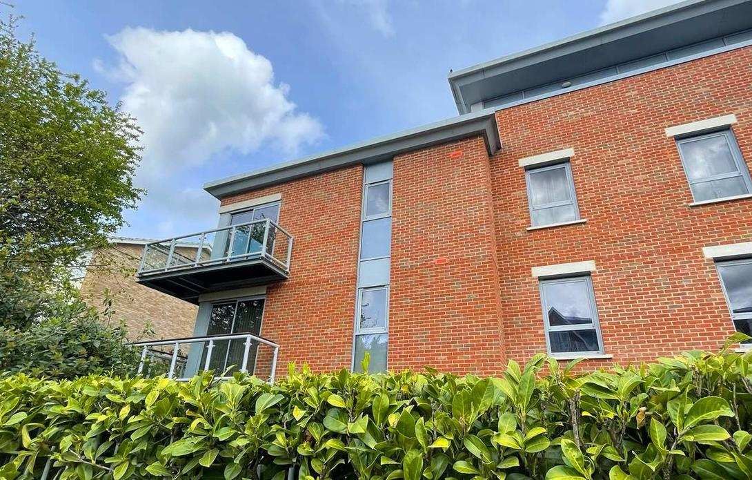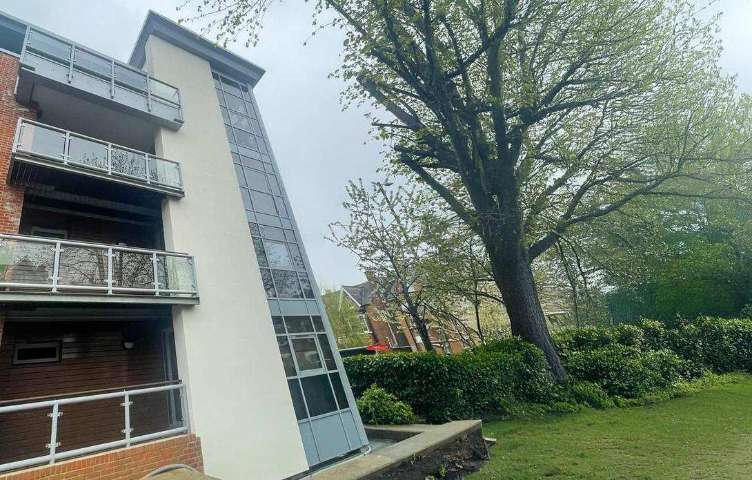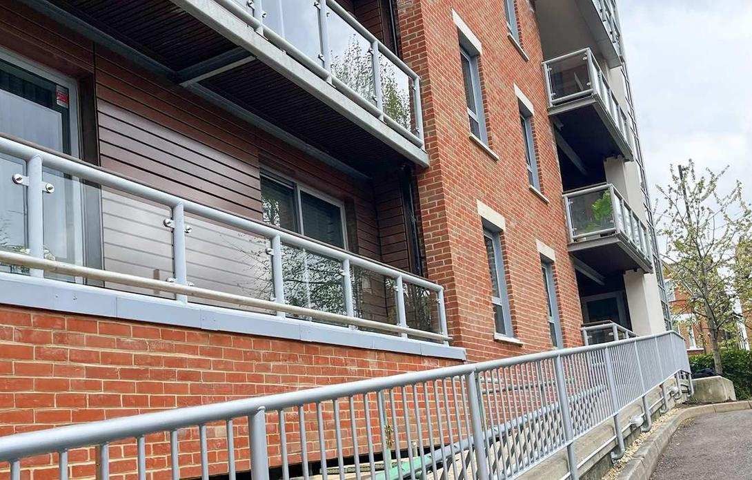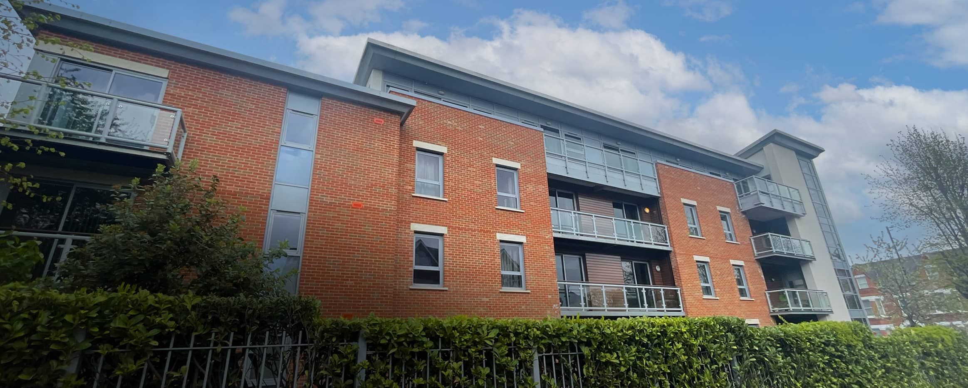
Safe, Compliant Façade Renewal in Wimbledon
INTRODUCTION
In the heart of bustling Wimbledon, Southwest London, Warwick House, a multi-occupancy residential building, stood as a reminder of the complex legacy of the UK’s building safety crisis. A specialist property manager appointed Starfish Construction following a tender for essential fire remediation and façade replacement works. Due to the complexity and scope of the work required and our previous experience with similar project types, the client appointed us as the principal contractor and designer.
What followed was a collaborative, design-led approach that exemplified our Diagnose, Design, and Deliver methodology—ensuring full compliance, resident reassurance, and a project completed safely, ahead of schedule, and with minimal disruption to daily life.
Remediating Risk and Enhancing Resident Safety
Positioned on a busy high street and surrounded by a bustling urban environment, the project presented several logistical and operational challenges from the outset. These challenges included managing material deliveries in a high-traffic area, ensuring the safety of the building's occupants during construction, and maintaining a high standard of work in a live building environment.
The client's initial engagement involved assessing a detailed and demanding specification developed by consultants. These criteria included off-site performance testing of proposed replacement cladding materials and compliance with current fire safety and building regulations.
Our in-house façade design team took full ownership of the planning and design stages, using technologies and workflows to ensure the final project would be robust, compliant, and future-proofed.

25 weeks
510 m2
In the early design phase, we carried out U-value calculations and condensation risk assessments to ensure that the new façade system would exceed the performance of the replaced system. We completed all calculations in alignment with applicable building regulations. The design development also involved close consultation with a team of specialist fire engineers, whose insight was instrumental in ensuring that the fire barrier systems and all selected components were compliant, non-combustible, and appropriately certified for residential application.
Crucial elements were structural integrity and installation methodology, which our project team prioritised. A façade structural engineer was appointed to conduct structural and serviceability assessments, confirming the suitability of specified fixings and installation techniques for the new cladding materials. By integrating technical design, building envelope compliance expertise, and practical experience, we delivered façade engineering that was safe, buildable, and efficient, aligned with our philosophy of creating sustainable construction solutions.
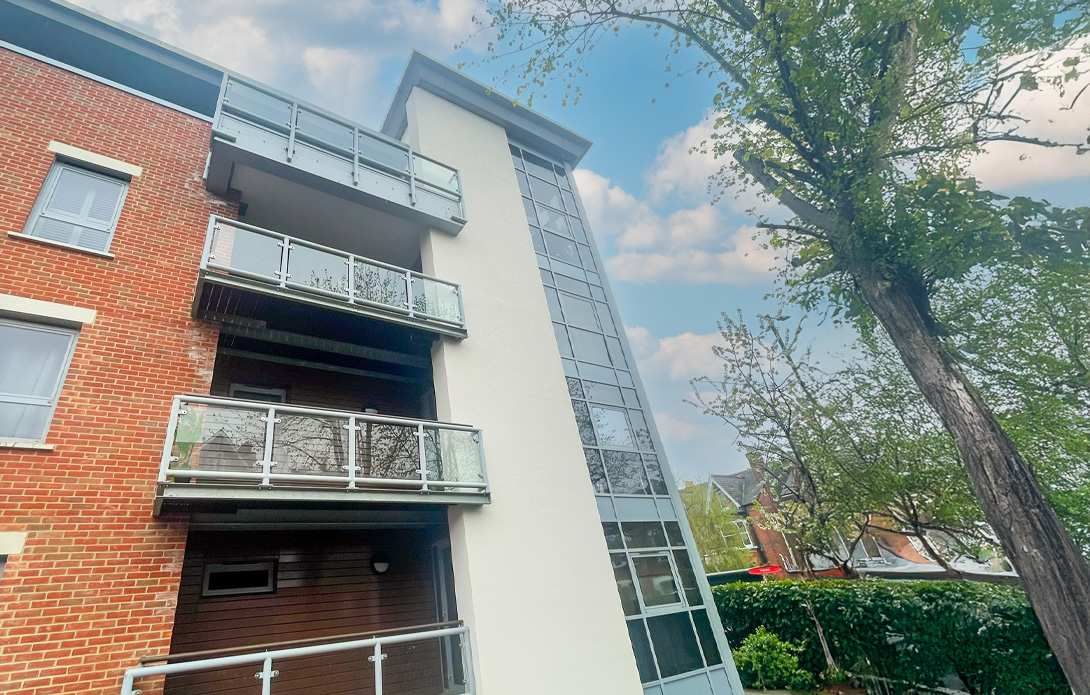
Our Expertise
The scope of the original works package at Warwick House centred around the removal and replacement of the building's external façade systems. It included 510 m² of traditional brickwork, which was carefully dismantled by our site operatives and reinstated to match the original architectural intent. In addition, 400 m² of outdated render was stripped away and replaced with a new high-performance render system.
Approximately 150 m² of timber cladding was also removed and substituted with a timber-look aluminium system that offered improved fire safety performance and durability while maintaining the building's aesthetic.
Our team designed, supplied, and installed a comprehensive build-up system alongside the envelope refurbishment, including sheathing boards, EPDM membranes, breather membranes, cavity barriers, insulation, damp-proof courses, cavity trays, and all necessary ancillary materials. We fitted replacement spandrel panels to existing curtain wall screens and carried out additional fire protection work across the structure.
EXPERTS IN FAÇADE SOLUTIONS
As works progressed, several legacy issues within the original construction were uncovered. These included structural weaknesses in the balconies, outdated fire protection systems, and non-compliant fire doors. This led to an expanded scope, which included removing and reinstating structural steelwork to balconies, fire protection works to the steel frame, fire door replacement, internal fire protection to riser cupboards, and replacing the building's lightning protection system.
We worked collaboratively with the client and their representative throughout these variations to ensure all changes were approved, documented, and delivered to the highest standard.
With minimal lay-down area and welfare space available at ground level, SAS engineered and constructed a large scaffold gantry over the underground car park ramp.
This innovative solution provided elevated welfare facilities and additional storage, preserving access to the car park throughout the project. To position the site office on the gantry, a crane lift was carefully coordinated to avoid significant road closures or disruption on the narrow and busy residential street.
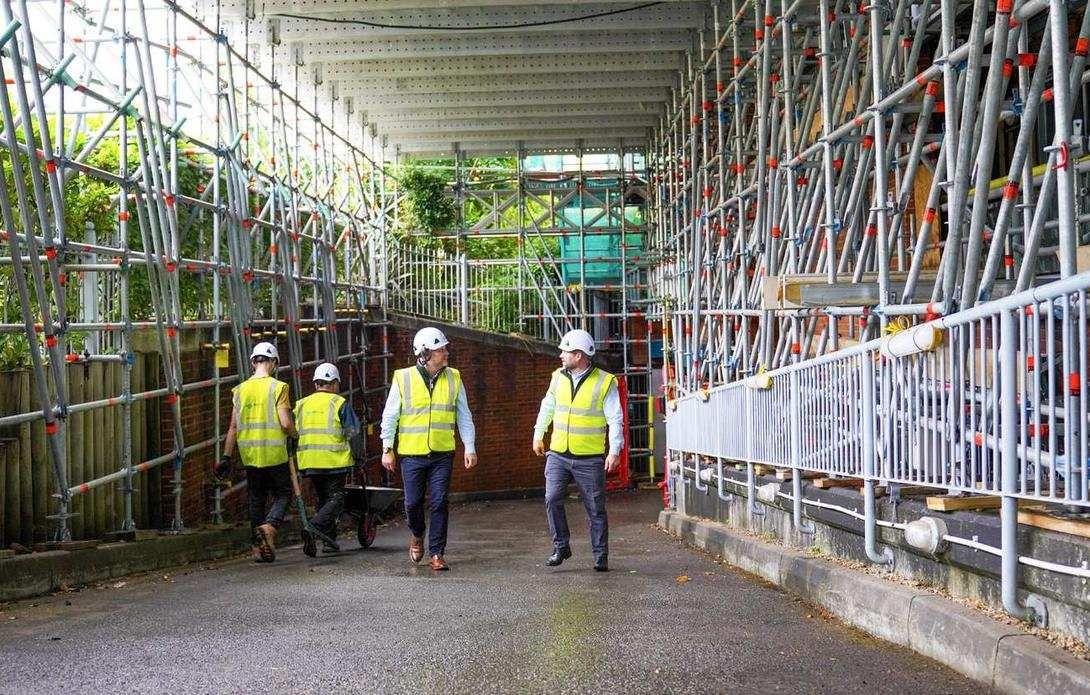
Proximity to a local school added another layer of complexity. High foot traffic—especially during school drop-off and pick-up times—required meticulous planning. To ensure the safety of pupils and pedestrians, SAS installed a secure public walkway through the site.
The bespoke access strategy was central to the project's success by integrating innovation with community awareness and health and safety best practices. To overcome the delivery challenges, we adopted a just-in-time delivery approach.
This approach involved scheduling deliveries to arrive when they were needed, thereby reducing the need for on-site storage and minimising disruption. Deliveries were planned outside peak travel hours to minimise disruption and improve efficiency. Where laydown space was restricted, our site team maximised the available area to provide compliant welfare and storage zones for operatives and materials.
Managing a live building environment also required strong communication and careful planning. We maintained close contact with residents throughout the project via our dedicated online Residents Hub. This provided a transparent, up-to-date outline of the scope of works, weekly updates, forward-looking schedules of work, and a direct line for questions or concerns. Our site team also conducted regular engagement sessions to reassure residents.
Innovative Access and Scaffolding Solutions
Warwick House shared many of the typical constraints found on residential projects in central London. The building is on a main road with high pedestrian and vehicle traffic, offering minimal space for material deliveries or contractor welfare facilities. Furthermore, the building remained fully occupied throughout the works, and a nearby primary school created the need for additional safeguarding measures around deliveries and on-site movement.
A key challenge on this project was the extremely limited space surrounding the site, which made conventional scaffolding and site setup methods unfeasible. Starfish Construction Group’s in-house Access and Scaffolding Division—Starfish Access Services (SAS)—played a critical role in overcoming these constraints through a bespoke scaffolding and access strategy designed with safety, efficiency, and minimal disruption in mind.
Our success
For the school community and other pedestrians in the area, we installed safe walkways around the project perimeter and through designated site areas. These measures ensured the safety of school children and local residents at all times and helped maintain goodwill in the local community.
The most significant technical challenge arose from hidden issues after removing the existing façade system. These findings led to necessary programme extensions and increased costs, which we managed through open and honest discussions with the client team. Regular monthly meetings were held with the client administrator, residents and project stakeholders, ensuring a continuous flow of information. Our team's transparency and responsiveness helped maintain trust, even as the scope of the project evolved.
Despite the logistical and technical complexities, we completed the project one week before the revised programme end date. The works were safely delivered, on budget and with no health and safety incidents, showcasing our commitment not just to excellence and efficiency but to safety.
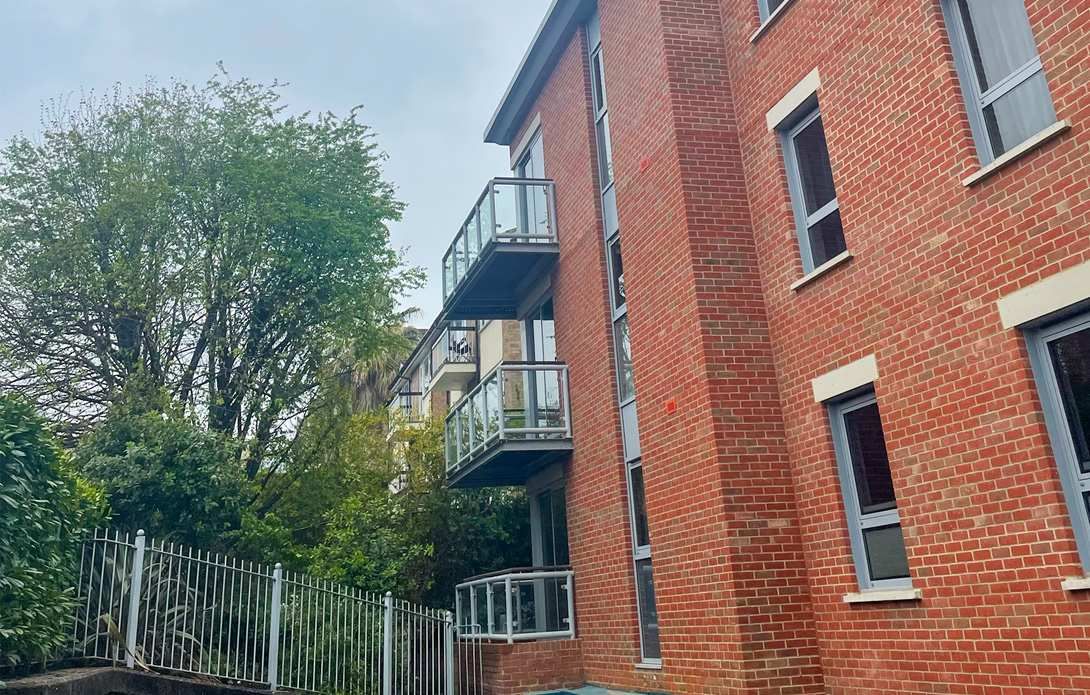
SUCCESSFUL RESIDENTIAL REMEDIATION OUTCOME
Our client and their contract administrator expressed their utmost satisfaction with our handling of the work, from the proactive management of emerging challenges to the high standard of finish and regulatory compliance. The live building environment, a sensitive factor in all residential projects, was effectively managed through strong communication, planning and care, reinforcing our dedication to client satisfaction and resident care.
Residents have responded positively to the quality of the completed works and how they were kept informed throughout the programme. The upgraded façade now meets current fire safety requirements and delivers improved thermal performance, providing reassurance for all occupants and stakeholders. This positive response from the community is a testament to the project's success and our commitment to delivering value to all stakeholders. Our project delivery throughout Warwick House exemplifies how an integrated Diagnose, Design, and Deliver methodology can ensure safety, efficiency, and value on even the most constrained urban sites.
BUILDING ENVELOPE
CLADDING

RESIDENT LIAISON
TECHNICAL SURVEYING

Although a relatively small project in terms of the number of apartments and structural complexity, we encountered several logistical and technical challenges throughout.
Our client and their representative are delighted that we’ve delivered the project safely, efficiently, and collaboratively, reinforcing their confidence in our ability to deliver under pressure.

